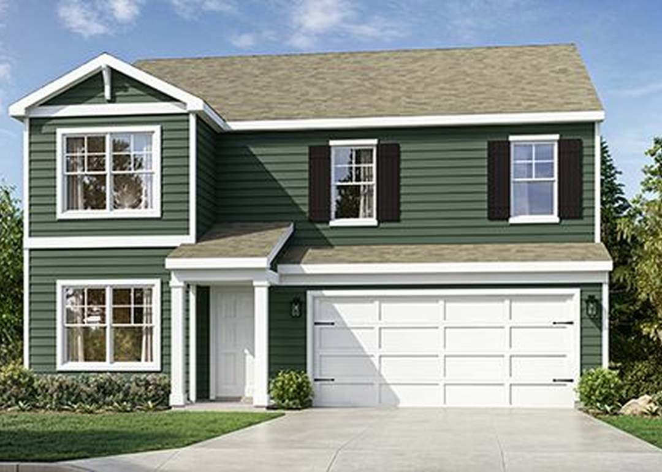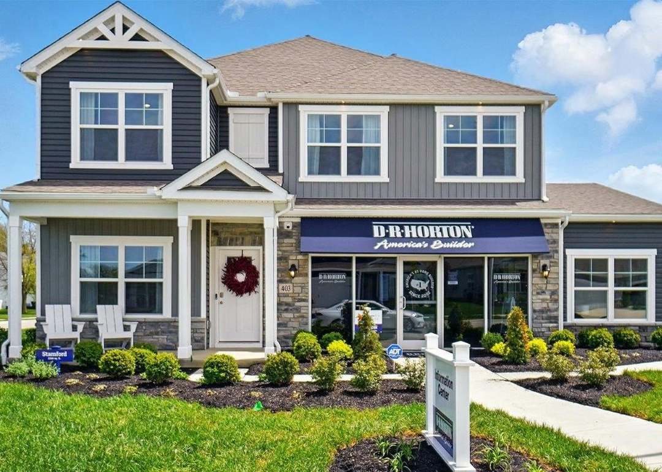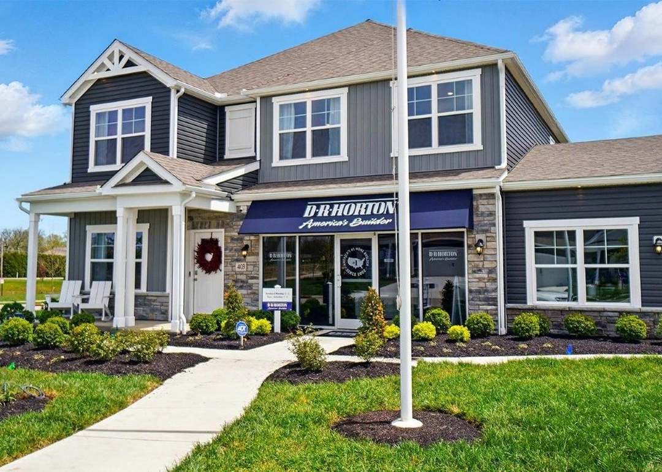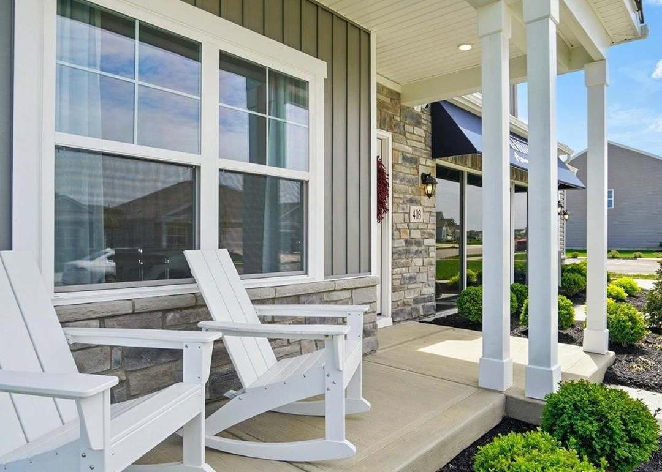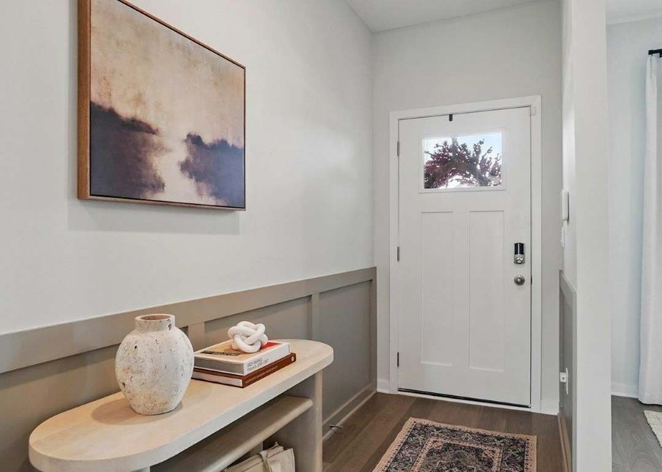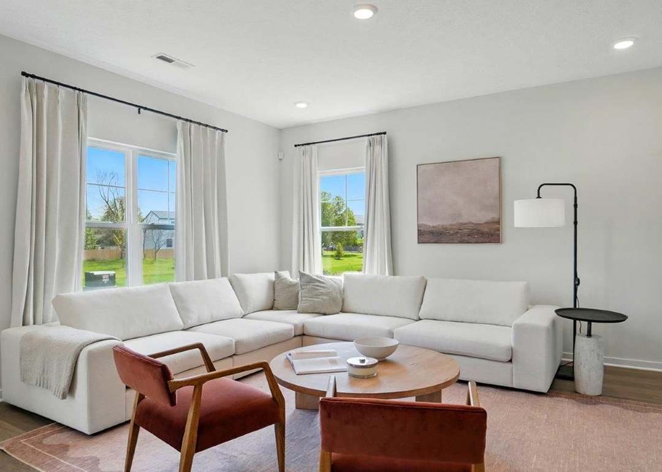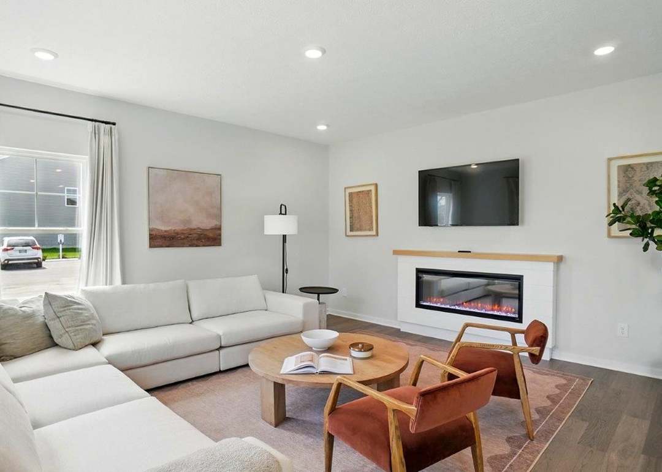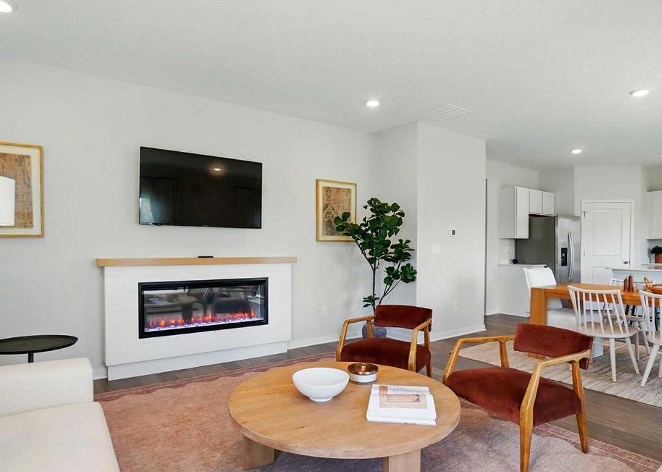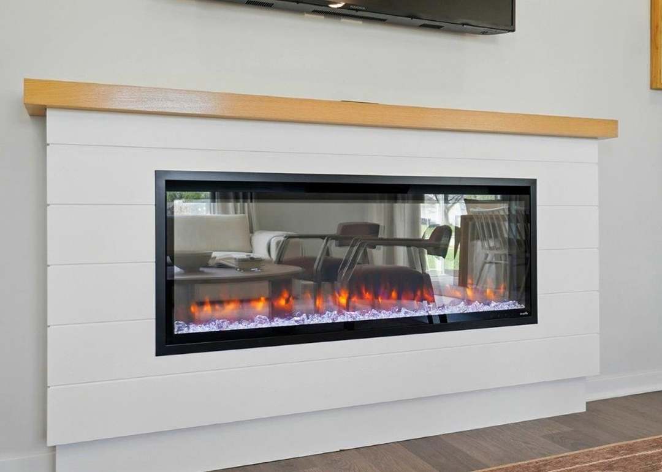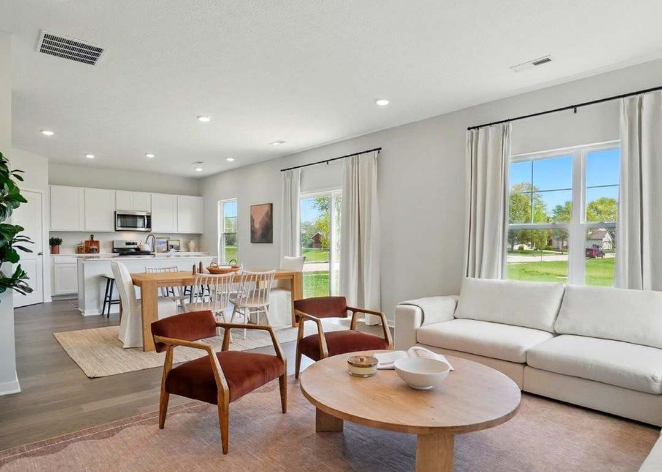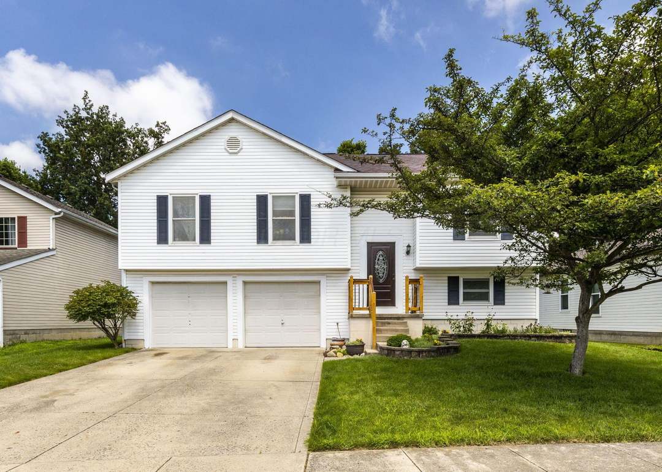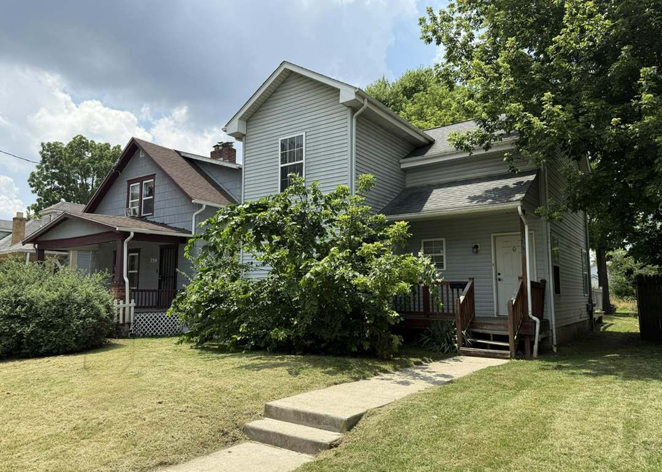$375,095
1445 Gimbles Dr
Columbus
OH
43223
Living Area
2,346
Bedrooms
4
Bathrooms
2
Category
Buy
Status
Active
Description
You have arrived at 1445 Gimbles Drive, here you will find the Stamford floor plan within our new Columbus community, Monarch Greene! Inside this 4-bedroom, 2.5-bathroom home, you'll find 2,346 square feet of comfortable living. The living area is an open concept, where your kitchen blends seamlessly into the living area perfect for everyday living and entertaining. On the first floor, the kitchen is in the rear of the home and features a center island with room for seating, plentiful cabinetry, stainless steel appliances and a walk-in pantry which are sure to make meal prep easy. A powder room is conveniently located off the great room. The first floor also features a flex room at the entrance of the home that provides an area for your choice of work or play. Upstairs, you are greeted with a spacious loft area as well as four bedrooms, two bathrooms, and a laundry area. The primary bedroom has a walk-in closet and ensuite bathroom with a double vanity, linen storage and large shower. Whether these rooms become bedrooms, office spaces, or other bonus rooms, there is sure to be a place for all. This home is currently under construction. Photos and video may be similar but not necessarily of subject property, including interior and exterior colors, finishes and appliances. All D. R. Horton homes come with an industry-leading suite of smart home products that keep you connected with the people and place you value most.
Additional Details
-
- MLS ID
- E9ECC26EC5CB
-
- Listing Agent
-
- Listing Date
- 2025-06-12
-
- Days on Site
- 2 months ago
-
- Built In
- 2025
-
- Architecture
- -

